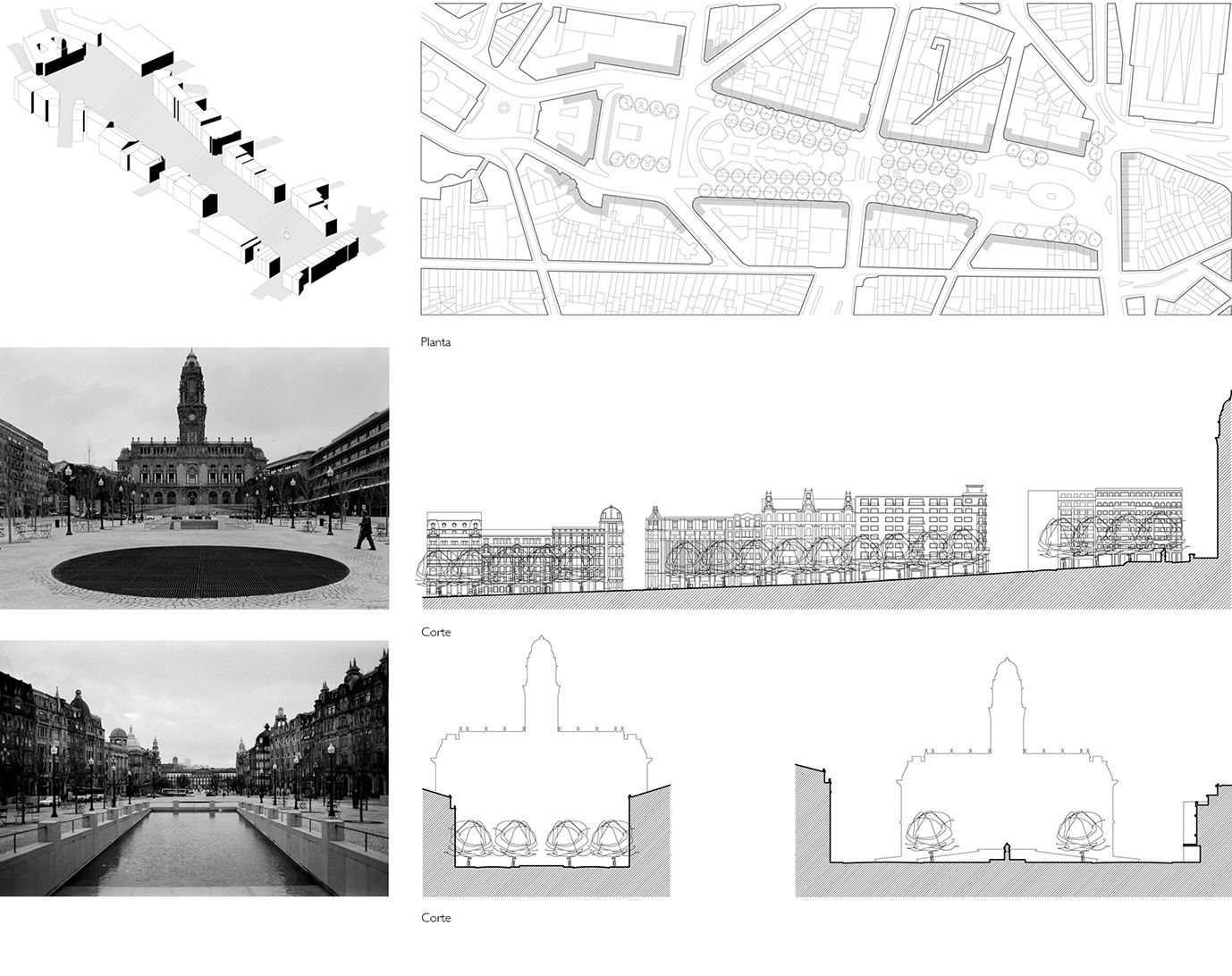PORTO / Avenida dos Aliados
Aliados Avenue can be taken as a single finite spatial ensemble, consisting of distinct parts that are laid on a longitudinal axis.
Bordered to the south by Clérigos Street, one of the sub-spaces, which is currently named Liberdade Square, has a statue of King Pedro IV on horseback. This area opens out northwards onto a narrower corridor that is densely lined with trees. This joins up with Município Square, whose austere platform frames the Municipal Council building. This building sits at a higher level and is characterised by a majestic central tower and blocks the view northwards.
Aliados Avenue originates from a plan designed in 1915 by the English architect, Barry Parker, and builds on his proposal in a project drawn up by municipal technical staff and which borrows his composition’s central axis.
The new urban space is the result of a unique operation opening new urban arteries, tearing up the existing urban fabric to provide access through high-capacity converging roads. The objective was to create a new civic centre for Porto.
In this way, accomplishing this idea of renewing the city’s shell was based on the link between two squares – Liberdade Square and Trindade Square. There had been previous alternatives but it was only after 1910 that the political and economic conditions were ripe to actually see it through.
This space is still the most representative urban ensemble of local power, as well as being used for social celebrations and for urban activities. Over time it has acquired the status of a symbolic place in the city.
Recently, regeneration of the avenue saw the gardened spaces removed and traffic and parking limited through the introduction of new quality details to the urban furniture. However, the texture of the pavements has been standardised which has robbed the pavements of their plastic wealth as they had previously depicted the Douro’s toils.
