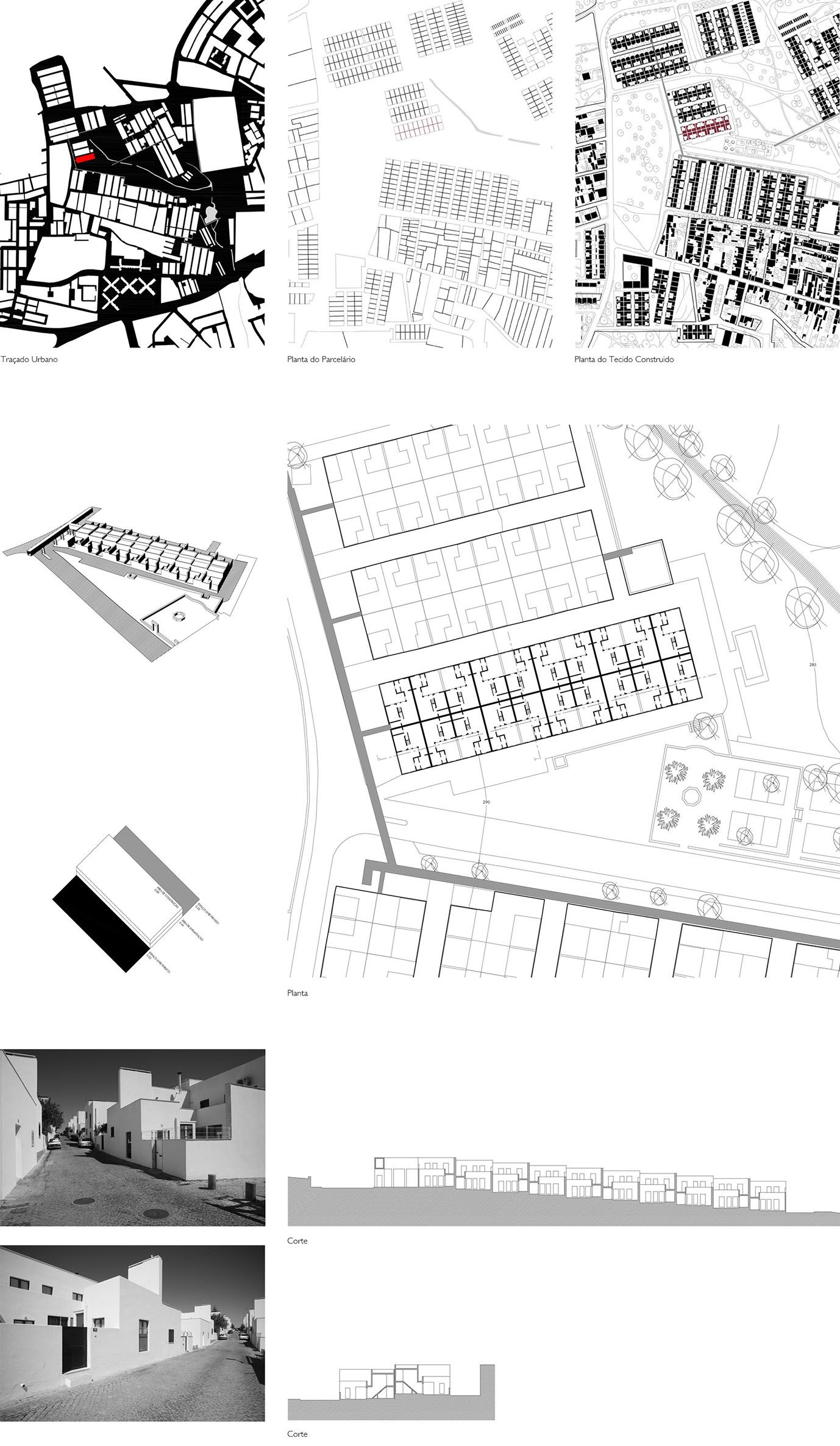EVORA / Malagueira
Built in the late 70s, the early 80s, the neighborhood of Malagueira in Évora, is an emblematic urbanization on which is important to understand the morphological characteristics of its urban fabric. Work of the architect Alvaro Siza Vieira it is composed by successive aggregation of units, blocks, which are implanted in the territory in groups with different orientations to suit the topographical condition of the site. In turn, the various groups were bind to each other through an infrastructural aqueduct, assuming this it as a sculptural and aggregator element for the entire urban intervention.
In order to analyze the fabric of this urban operation one block was isolated of the most central set in the west. The block is defined as closed unit with 24 for 64 meters, fully built and is bordered on the north and south by streets, to the west by the aqueduct and the east by a park.
This aggregation unit receives in each of the 20 lots, of 12 by 8 meters, one building of the built type A -T3. This is one of eight typological variations in two groups of four, which the project conceived where the patio emerges as a common element in all the different types.
Thus the built fabric in this block of the Malagueira neighborhood is constituted by the repetition of a 2 floors model house, evolutionary, and of the courtyard-house type, with many of its original formal characteristics are preserved. The fronts on the streets show a continuous white plane that is broken with the opening of two doorways, to the patio and a service door to the kitchen, and also by the strong presence of chimneys. These are of vital importance in the architectural composition of the global elevation since their presence invokes the memory that this element had in popular Alentejo architecture. In the background a higher 2 floors volume is developed, hosting the housing private functions. This regular language is the corollary of the symmetrical layout that each portion has, grouping two to two or four to four, if we consider simultaneously the two fronts of the block.
The house is organized according to the patio, antechamber and transition between outside and inside the house. This reception space is distributed to the ground floor compartments, living room, kitchen and bedroom. On the upper floor we have a toilet and 2 more rooms.
