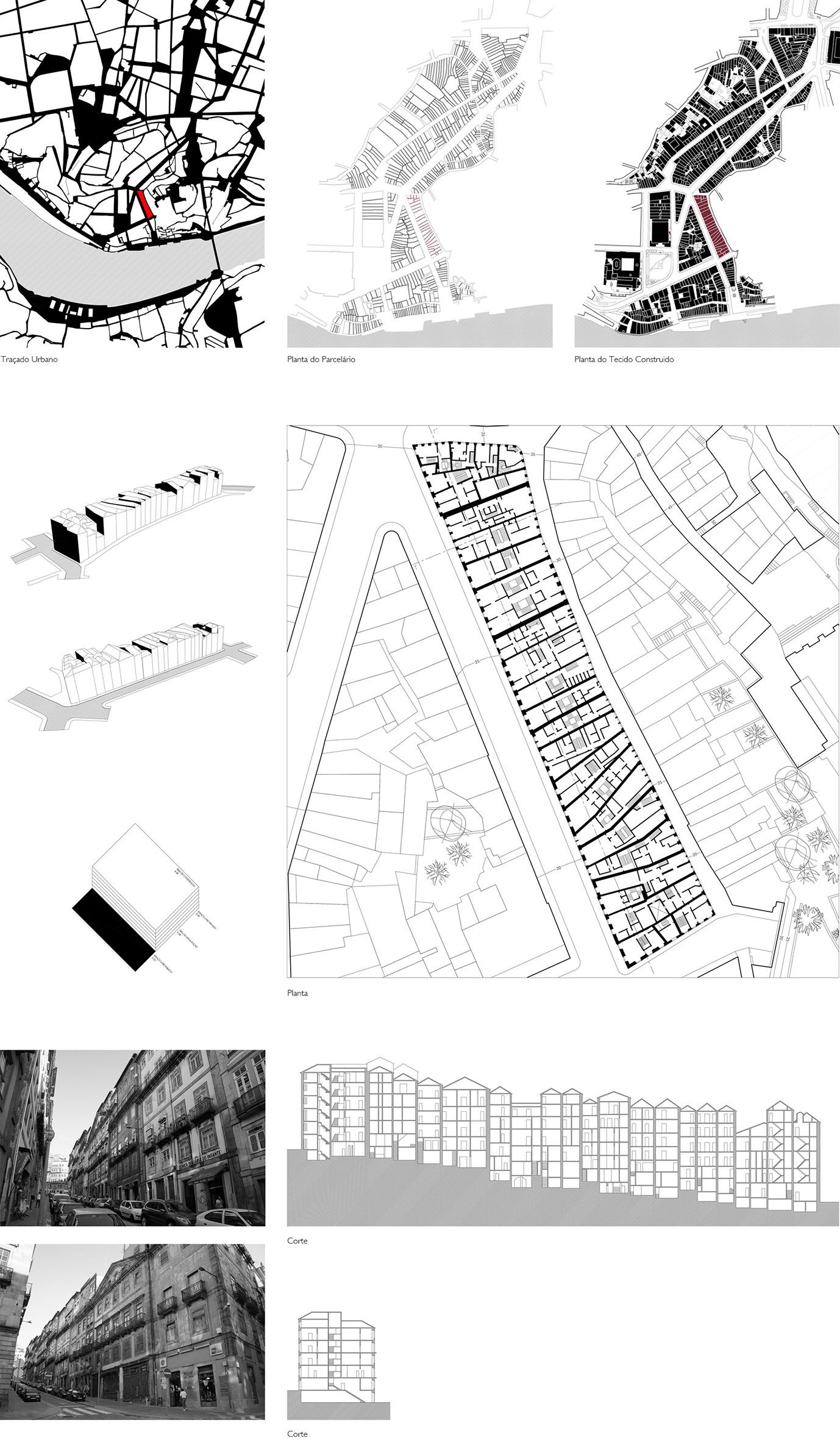PORTO / S. João
The block under study is located in the parish of S. Nicolau in the city of Oporto and was built with the opening of the São João Street in 1765, and is constituted as a hinge between the medieval and the eighteenth century city, standing out by the proximity it has with the river front and the accessibility to the exterior.
Its construction is associated with large constructions at the time of the Almada family, where the project procedure characterizes the composition of the streets in the construction of the urban layout of the eighteenth century Oporto, being the São João street representative these operations, reconciling the section ordinance with the drawing of the height of the street set.
It is thus understood why the construction of the block associated with the opening of the São João street that whould have had by intention to replace the primitive Congostas Street and Mercadores Street, establishing a direct link between the river and the eighteenth century city center in the and so on until exiting the walled enclosure trough the Carros Gate. Thus, the block built between the existing streets and this new street, has an elongated trapezoidal shape, with 26m wide by 146m long and is located between São João Street, the Bainharia alley, the Mercadores Street and Clube Fluvial Portuense Street.
The composition of the São João Street draws the longitudinal profiles, and regulates the heights of its buildings, imposing a composition of its facades with a goal of creating a sense of urban scenery that recreates a sense of monumentality. The designed strictness imposed on the public space, is however not reflected in the organization of the private plots, which retain the previous configuration of the pre-existing plots from the rear, usually narrow and long, and with irregular shapes.
The block contains 27 plots, of which 17 provide two fronts to the buildings that fill them in its entirety, with a mesh comprised in a module ( 21x3/6/12m ) of front that with irregular shapes are arranged in parallel maintaining the alignment of the two facades. The upper north top of the block stands out in this group, where the smaller dimensions plots are localized, composing a fan-shape, offering only two fronts to the corner plots, leaving others with only a street front.
Deployed on a slope of the hillside leading down to the river, and overcoming 25m in height, it has 3245m2 of area, and is part of the closed type block, with all of it built in an average of 6 floors.
The organization of the building is developed from a central stairwell surmounted by a skylight, on each floor by rule we find two flats, one on the left and another on the right. We highlight the evolutionary process of the fabric in this block by the consequent subsequent constructions, characterized by added amounts or floors adding height to its original buildings, which discloses a general appropriation processes of the buildings degenerating the existing principles of symmetry in its composition initial facade during the 200 years since its construction.
