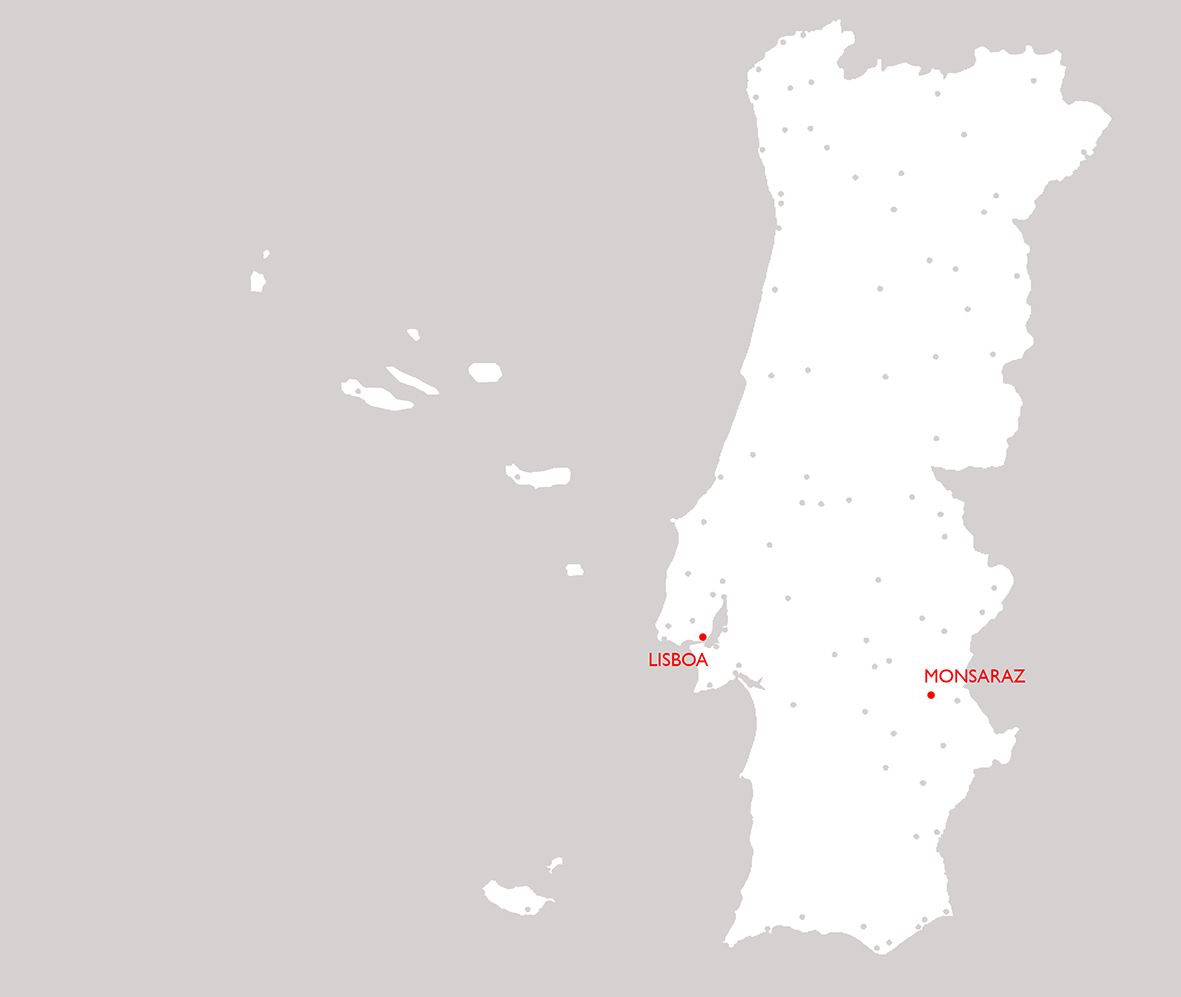THE CITY
The construction of the Portuguese City Morphological Atlas has required that the examples discussed were treated synthetically and following a single model in order to allow a comparison between the different selected cases. In turn, the characterization sought to address both the urban element, through processes of representation, complementary to each other, as its relationship with the urban fabric where it belongs.
Thus, the urban fabric, a concept that refers to a three-dimensional and measurable reality is represented by aerial photograph of the site. It allows the reading of a wide area, the relationship between the built and the void, and the relative importance between each of the urban elements. As an instant of reality it allows to understand the occupations, densities, and even in some cases, activities.
The urban layout, an abstract and two-dimensional concept, refers to the representation of public space, without differenciating the various elements that compose it. It´s represented in a very contrasted way, where the selected spaces are identificated in order to provide a clear reading of these spaces and of their relationship with the remaining public space.
From the city public component two main elements were selected: the street, as a common element of public space; and the square as an exceptional and representative urban element. From the private component of the city the folowing elements were selected: the block as a unit aggregation of private space; the common building as defining the majority of the building fabric; and, finally, the singular building, as an expression of the collective culture.
The aim of the Atlas involves the application of a decompositive system in an integral way, representing cities where, whenever possible, the ocurrance of all the elements mentioned above was verified.
Sample: The cities of Monsaraz and Lisbon are presented as an example of this application.
Comparative table: The Urban Layout diversity [ + ]
