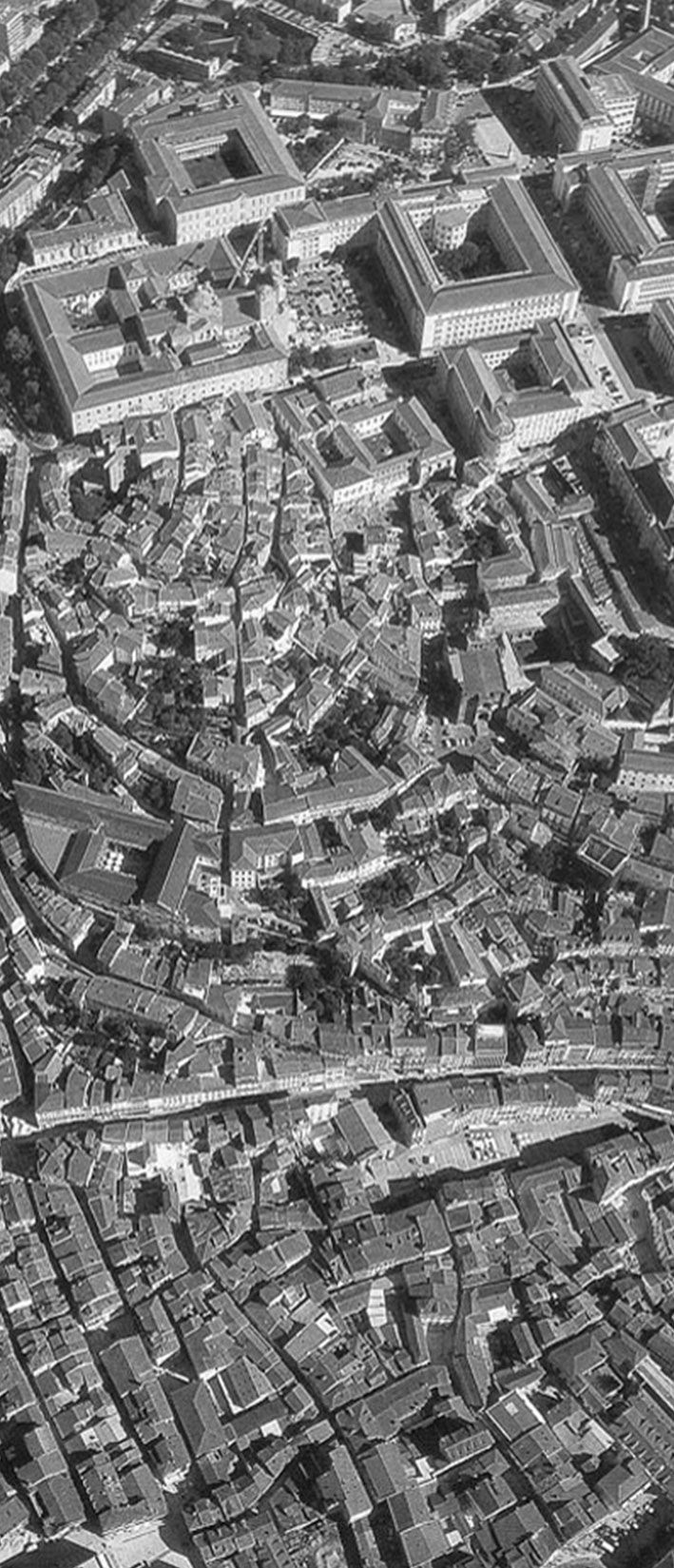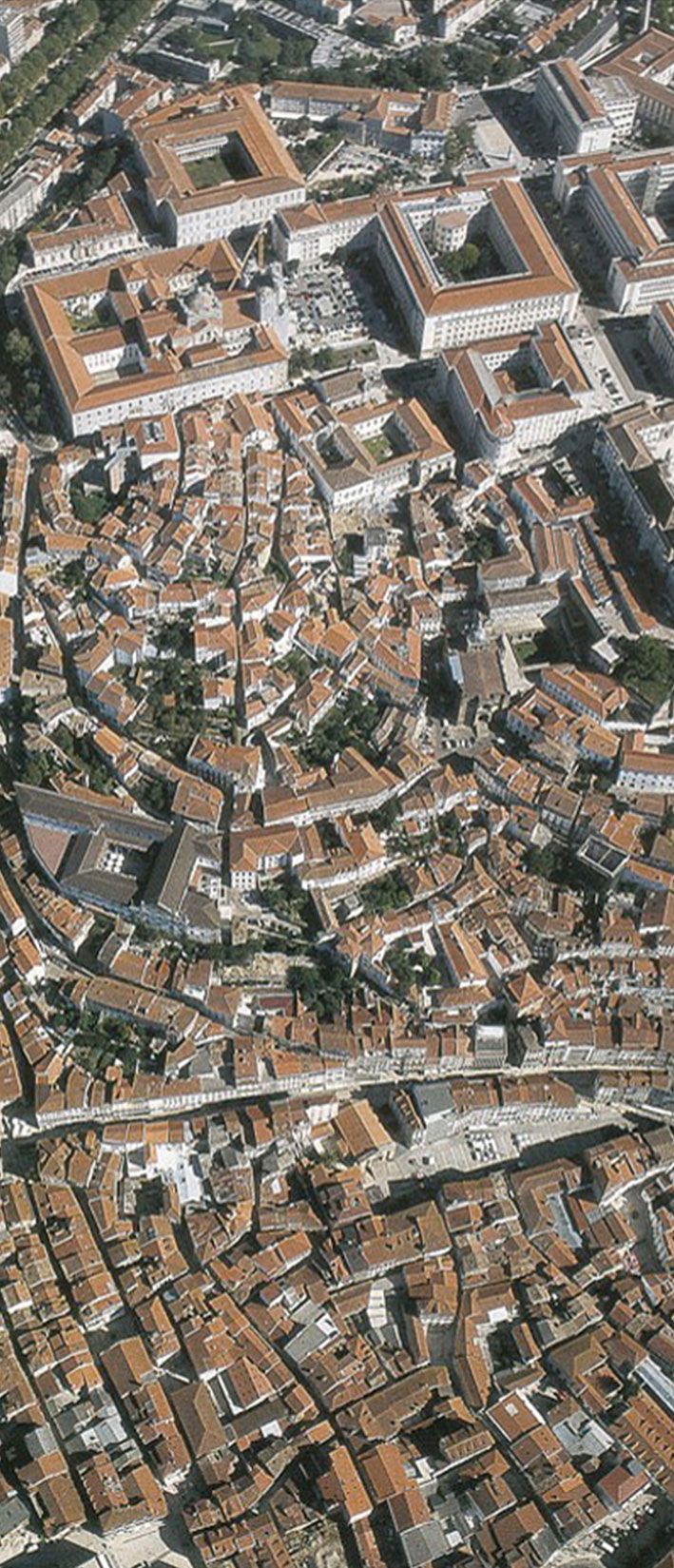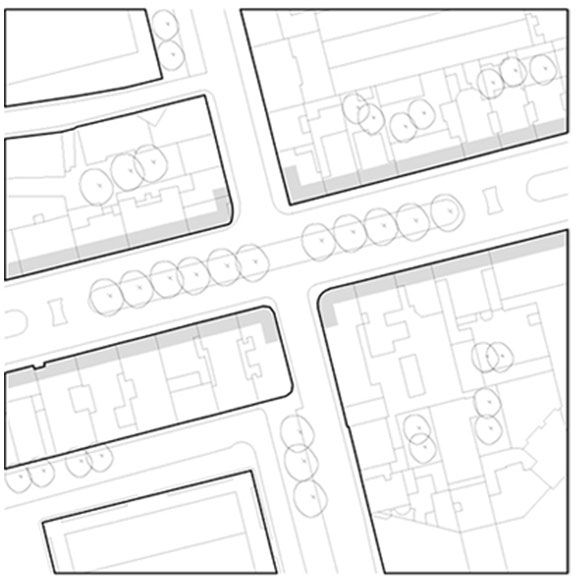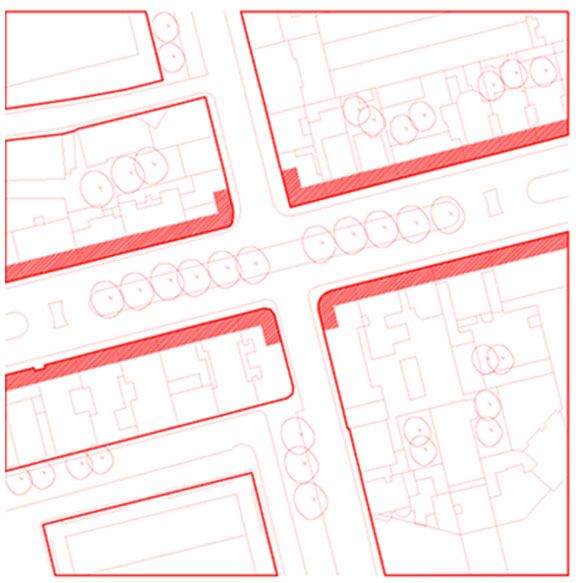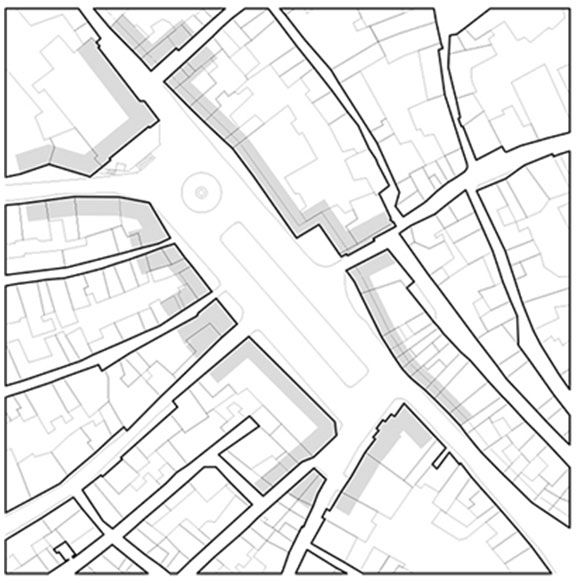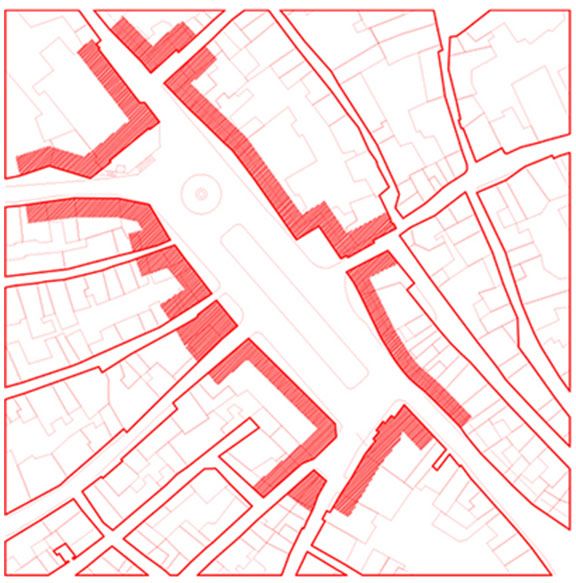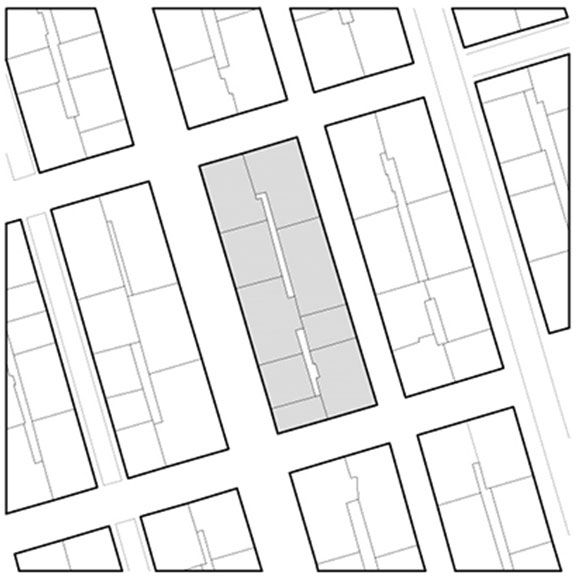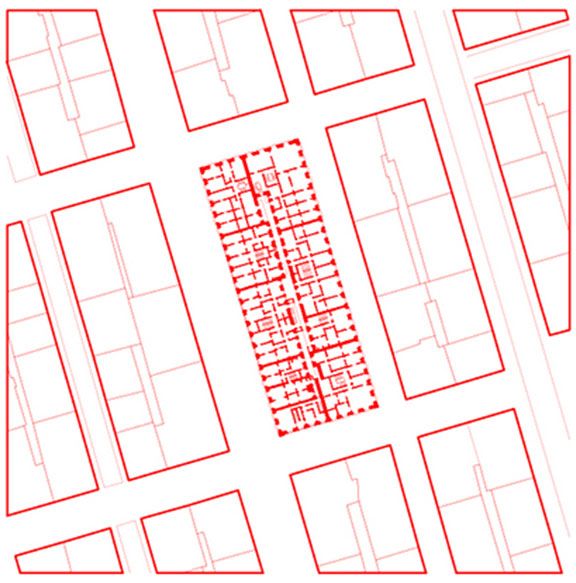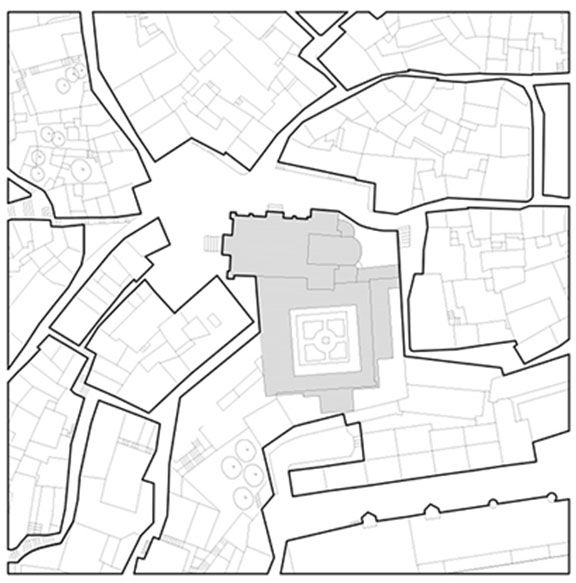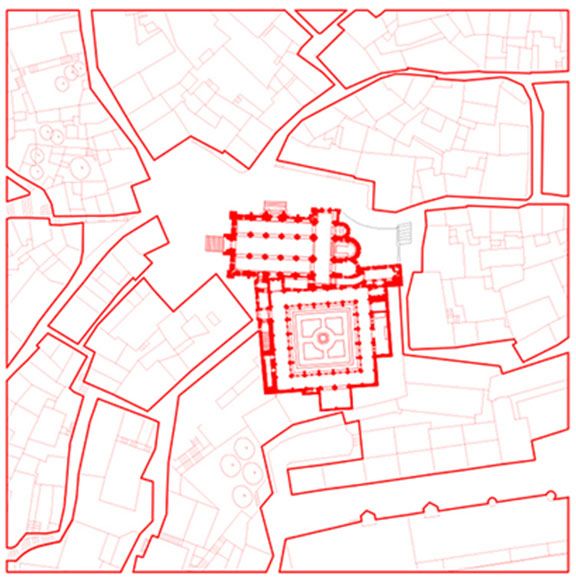MORPHOLOGICAL ATLAS OF PORTUGUESE CITY
The project of the Portuguese City Morphological Atlas is organized into three parts: (1) the city – Urban Fabric and Urban Layout; (2) the public city - Square and Street; and (3) the private city - Block and Building.
In the construction of the atlas different parts, the formaurbis LAB developed the project "The Street in Portugal - Morphological Inventory" and the project "The Built Fabric of the Portuguese City - Morphological Inventory ". The team was also integrated in two other works: "The Square in Portugal, Mainland - Public Space Inventory" and "The Square in Portugal, Azores - Public Space Inventory.”
The project propose to represent graphically the different elements, in an identical and comparable way, i.e. with the same code representation and on the same scale from a set of architectural type of drawings, accompanied by photographs, interpretive diagrams and synthetic characterizing texts, addressing to the built fabric and its components from the viewpoint of genesis, morphology and primary uses.
The project aims to build an interpretative database that will be an irreplaceable tool for reading, research and even to intervene in the city. In this sense, the work as a whole and in each of the parts that compose it, seeks to achieve two main objectives:
The first is to provide an educational tool for the study and teaching of architecture and urban planning, as basic as the cartography.
The second is to provide an instrument for reflection and practice of urbanism, not as immediately operational models, but as a colection of types made from concrete and known examples, treated and assumed as typological basis for the conception of new interventions.
